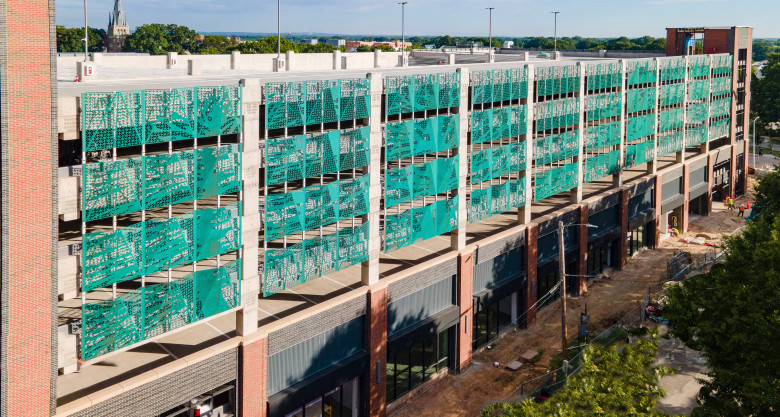Nature is the Throughline: Six Locals
SPECIFIER FIRM, PERSON, LOCATION:
Durham County is the client/specifier, City of Durham/public is the end user
NOTED OTHER CLIENTS/CUSTOMERS/PARTIES:
Little Architecture designed the building and helped with the engineering
DATE COMPLETED:
October, 2022
INSTALLATION LOCATION ADDRESS:
318 E. Main, Durham, NC (public)
Application: Ventilated Cladding, Facade screen over parking garage decks
Material: 5000 series aluminum panels, 6000 series aluminum structure
Pattern: Dawn Grille© with Custom artwork MESH
Finish: Clear anodized structure, Native Turquoise Patina Powdercoat panels
Project description
Parasoleil was awarded this project based on a public art competition submittal process. Founder, Uriah Bueller, and Architectural Director, Mike Schock, were the lead artists. The piece depicts six local species of trees that can only be recognized from opposite viewpoints along the street. The time it takes to walk from the Summer trees view to the Winter trees at the other end speaks to the healing characteristic of time, and how nature has always been our silent partner and observer as a dependable constant in the variability of the human condition.
Design intent
The Design intent of this public art project was to artistically promote the new parking deck as a vibrant, modern environment and vital component of the downtown culture and surrounding neighborhood. Highly visible to all pedestrians, passing traffic and visitors to downtown Durham, this project is seen as the beginning of a concerted effort to create a distinct neighborhood east of the downtown core, and to connect Main Street from East to West through downtown. The design needed to be respectful of the values and mission of Durham County and its public art program and also culturally responsive and to engage with the public by activating and enhancing the public grounds.
Engineering requirements
The Allowable Strength Design (ASD) pressure was 30.42 PSF (115mph wind speed, Exposure B). The layout of the ParaClad system had to be designed in such a way that spanned tiers of the parking garage uniformly and still meet the structural requirements of the aluminum components of the array. It was convenient to work with parking garage architects at an early stage so attachment of the ParaClad System to the structure was predetermined and seamless for the installer. To keep the panel attachment simple, the panels were designed as enantiomers (mirrors of each other but with the same attachment points) - biomimicry at its finest.
Coordinating the mounting plates with the steel bolt plates embedded in the cast in place concrete structure was complicated by inconsistencies with the structural drawing that the ParaClad-200 shop drawings were based on. Even though the ParaClad system includes built-in installation tolerance, input from the project structural engineer was required to confirm that overall structural integrity was preserved.
ALFA design challenges
A key challenge in designing a perforated decorative screen system for this project was reconciling the 40% open requirements of the NC Building Code natural ventilation requirements for structured parking, with the 60% visual barrier that the City of Durham UDO requires for parking garages which drives the opening percentage in the opposite direction to more effectively screen the view of the cars from below. This calculation doesn't leave any room for artistic license, which was another requirement for the project.
To meet these mutually exclusive requirements, a dynamic 3D screening approach was used that intentionally angled the screen elements outward, effectively creating a metal “canvas” for the perforated artwork that more directly faced key street level sightlines. This offered more complete visual screening of the parking garage openings and also increased natural ventilation of the structure, and therefore satisfying all code requirements.
Owner perspective (Durham County Arts Commission)
This sculptural mural met the need as a functional screen while being sensitive to the wide cultural and political differences that exist today. The community engagement stage of the project was highly successful and helped to inform and give credibility to an outside artist. The green patina finish and nature scene from the narrow viewing angles seem to be appropriate for the area. Plaques at opposite ends of the building recognize the artists and explain the meaning in the piece.
Contractor feedback
The installation process of the 240 panels went more smoothly than expected. The ParaClad-200 structural system was designed to install like a kit for ease of install, with no field cutting, welding, or drilling required.
The entire project was delivered in one shipment so to assist the installation crew in identifying and staging the components on site, all panels and tubes were labeled and organized by pallet and documented in the project shipping manifest. The high number of unique panel types required a relatively complex labeling system which was later simplified based on installer feedback. The installation crew started with two per swing-lift and a third person in the parking garage who fed the materials to the crew and assisted in stabilizing the structure as needed while it was being secured.



