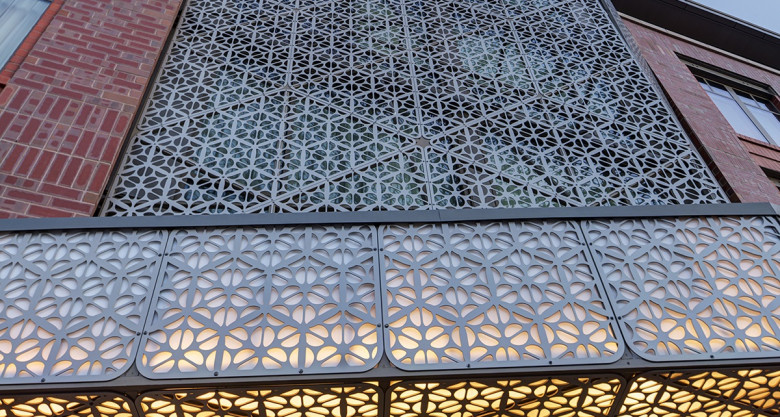GCs are seeing the cost benefits to using double-skin façade panel systems like ParaClad
At the time of energy modelling to determine peak load HVAC sizing for occupied spaces, Parasoleil has a clear advantage. Panel systems are often specified as decorative and branding elements, but when incorporated into the architecture to reduce the solar heat gain, this aluminum system of panel, whether powdercoated or anodized, can save up to 20% with the inputs that Parasoleil can provide.
Southwest sun exposure locations are ideal for this type of approach to architectural design. It allows for a visual connect to nature, filtering natural sunlight to reduce glare for WELL Building Standard projects, and all while reducing the financial burden that solar heat can have on the construction budget AND the ongoing energy costs of maintaining the building. Applications where requesting energy inputs include wall scrims and cladding over occupied spaces, off-set screening over glazing, fixed window shade devices, and even guardrails and screens for balconies.
Parasoleil is unique in its approach to custom panel systems because of their three-pronged approach to product development. The first is DESIGN - and having been founded by a sculptor, that ingredient of design integrity would be impossible to separate from the DNA of this company. In understanding pattern, in creating patina powdercoats, and in hiring a diverse team of people, Good design is at the core of what Parasoleil does well. The second is ENGINEERING - pairing design with the thoughtfulness of performance, product testing, 3rd party certification, and applying years of product focus to guiding clients is how Parasoleil is able to support so many projects with such depth. The third factor is CUSTOMIZATION. Applying well-designed, performance-rated products for site conditions, code requirements, and the use needs of each project is where Parasoleil truly exceeds expectations.
Consider just the open percentage requirements for a project. A rooftop mechanical enclosure might require 45% open percentage of a pattern, but the wind loads and risk category requires a 30 PSF design pressure for ASD and an embedded image through pattern customization that qualifies the application for being used in the precent-for-art scope of the budget. This same pattern can then be adapted and applied to the double-skin façade that covers office spaces over several floors and elevations using the ParaClad-100 structural support system, also by Parasoleil. That combination of Design, Engineering, and Customization is what allows Parasoleil to easily find structural engineers to provide a PE stamp and for others to integrate the system into their overall energy study.
Get Parasoleil's Art Lab team involved in the project early to utilize their full range of tools, since given the project's characteristics, Parasoleil applications could even pay for themselves several times over.



