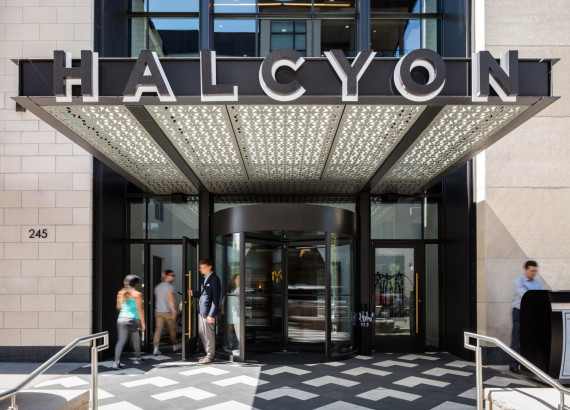
Halcyon Hotel
- Denver, CO
- August 2016
Project Background
When it opened its doors in August 2016, the Halcyon Hotel was the first hotel to open in Denver's Cherry Creek district in over a decade. The hotel is a true homage to it's home state, Colorado, offering guests a Colorado lifestyle experience coupled with luxury accommodations. Sage Hospitality and BMC Investments teamed up to create the seven floor, 154-room hotel. Exteriors architect, gkkworks, partnered with Parasoleil to craft an exterior that would complement the luxurious, modern feel of the interior. The project offered a unique design challenge for Parasoleil. While the standard "Onion" pattern is 15% open (meaning 15% of the material has been removed), the Halcyon Hotel's unpredictable location of venting on the building's exterior called for something different.
Approach
Parasoleil customized not only the size of the 400+ panels installed and their borders, but also adapted the pattern to a minimum of 23% openness for any given panel. To screen the mechanical doghouse on the roof of the hotel, the pattern was opened to 45% to allow maximum airflow. Parasoleil's dimensional aluminum panels addressed the architect's concerns of rust and oil canning, while still offering an affordable and luxurious solution to hide the 100's of exterior vents that littered the building's exterior. In addition to the screening of the mechanical doghouse and exterior vents, Parasoleil designed overhead panels for the hotel's grand entrance and screens to hide the water meters in the front of the building.









